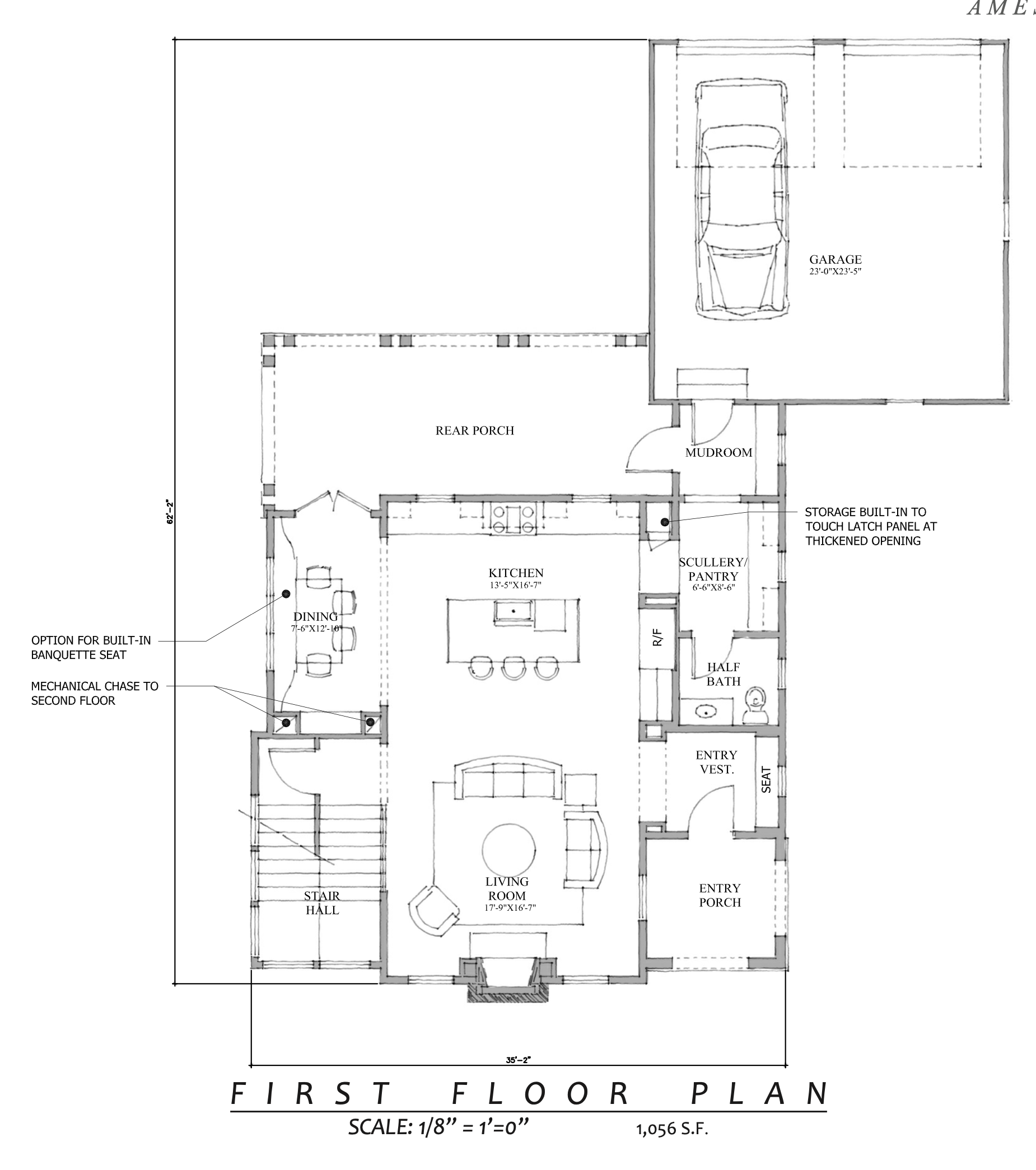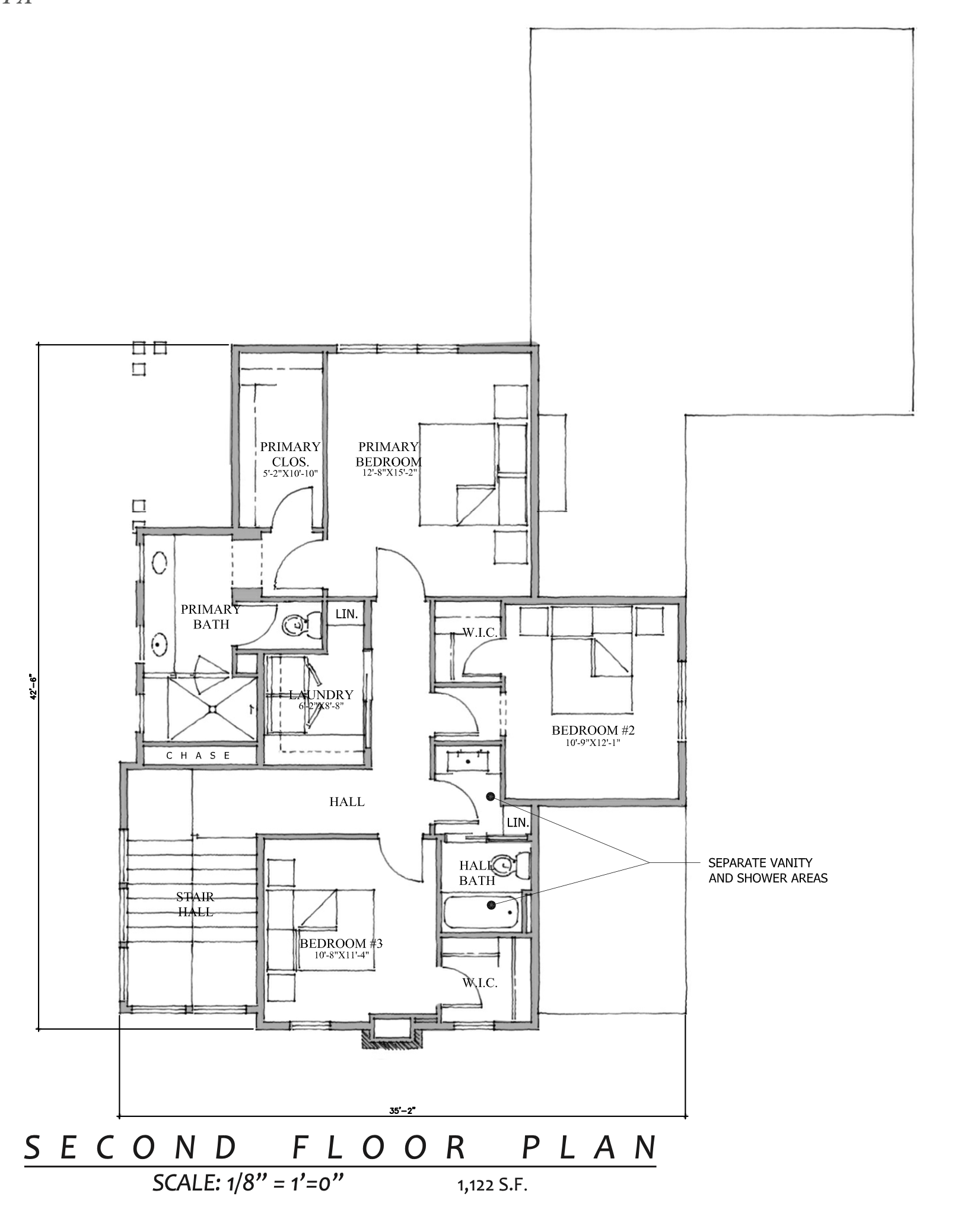Rye House
MAIN LEVEL
Charming patio and front door with period details
‘Great Room’ with high ceiling, oversized divided light windows
Masonry style gas fireplace centered on the living area
Spacious kitchen with island, built-in seating and walk-in pantry. Kitchen can be customized
Dining area with built-in bench seating and French doors leading to the patio
Private back patio
Half bath, Mudroom with storage
BASEMENT
Basement can be configured as desired to include: Recreation room, bedrooms, office, storage etc.
This inviting two-story Arts and Crafts-style home celebrates the timeless elements of the beloved historic movement. Features include a pitched roof with an exposed stone chimney, a mix of board and batten and horizontal lap siding, and an abundance of divided-light casement windows. A charming arched patio entry and a hanging lantern accent the home's clean, graceful lines.
2nd FLOOR
Primary suite including double sinks, shower and walk-in closet
2 Additional bedrooms with walk-in closets and a shared full bath
Laundry room
AND THERE IS MORE…
2 Car attached garage with extra depth for storage - optional EV plug
Option to add an office shed in the back garden
Option to add exterior gas fireplace in private patio/garden
Option of a zero entry or ADA Accessible
Option of Geothermal heating
Floor Plans




