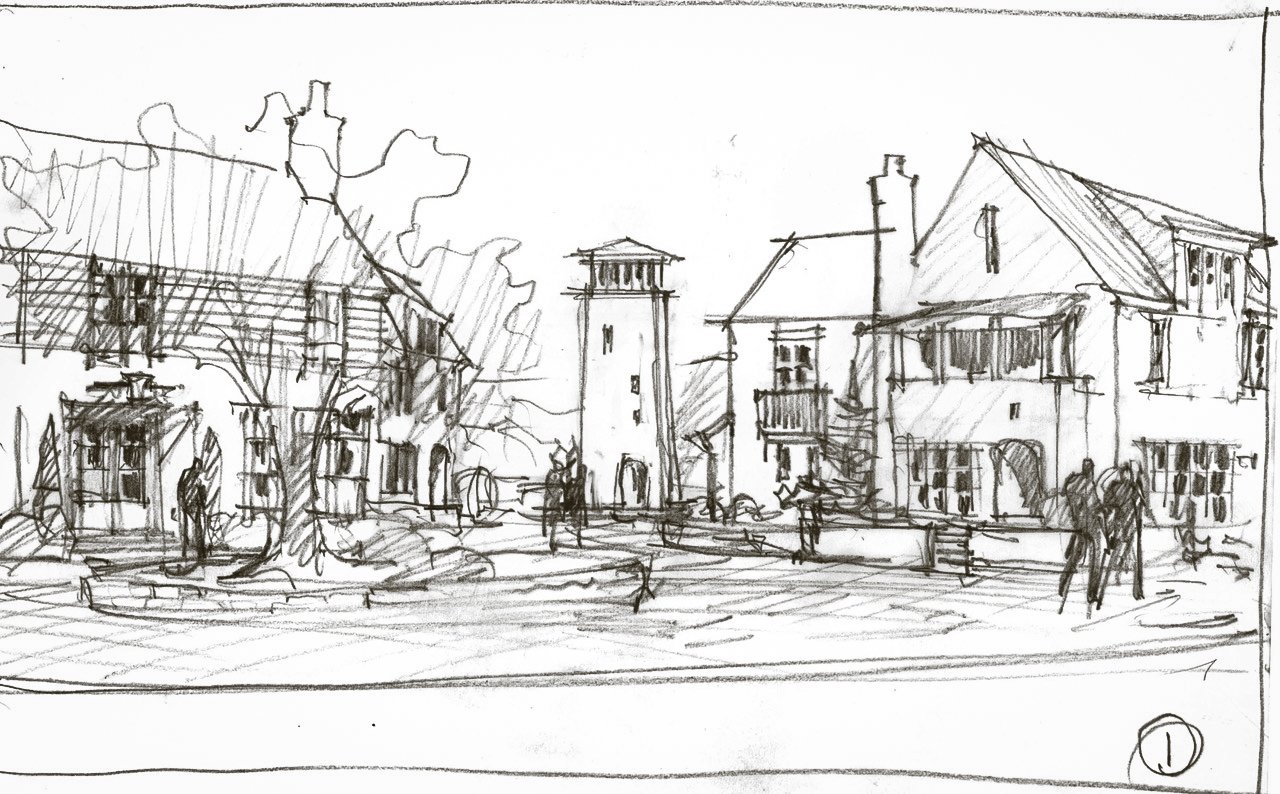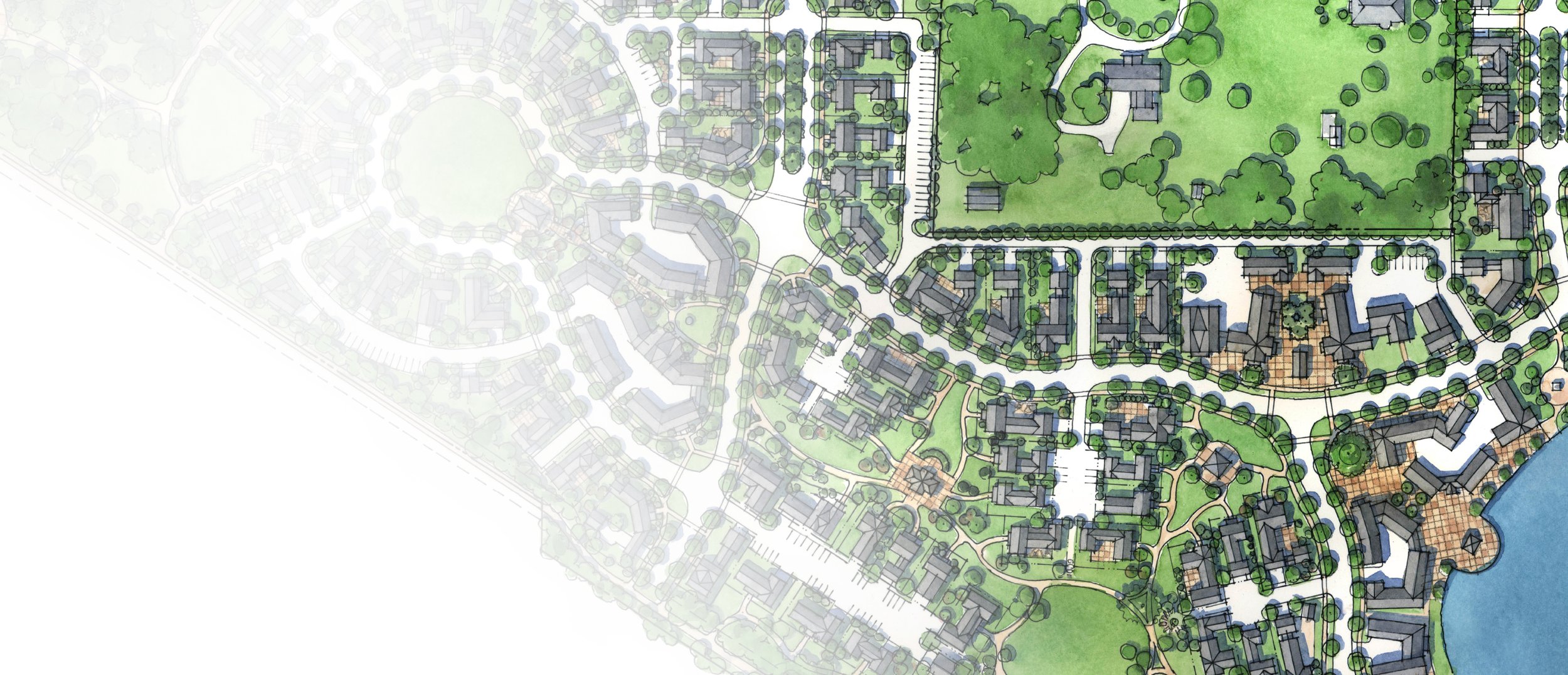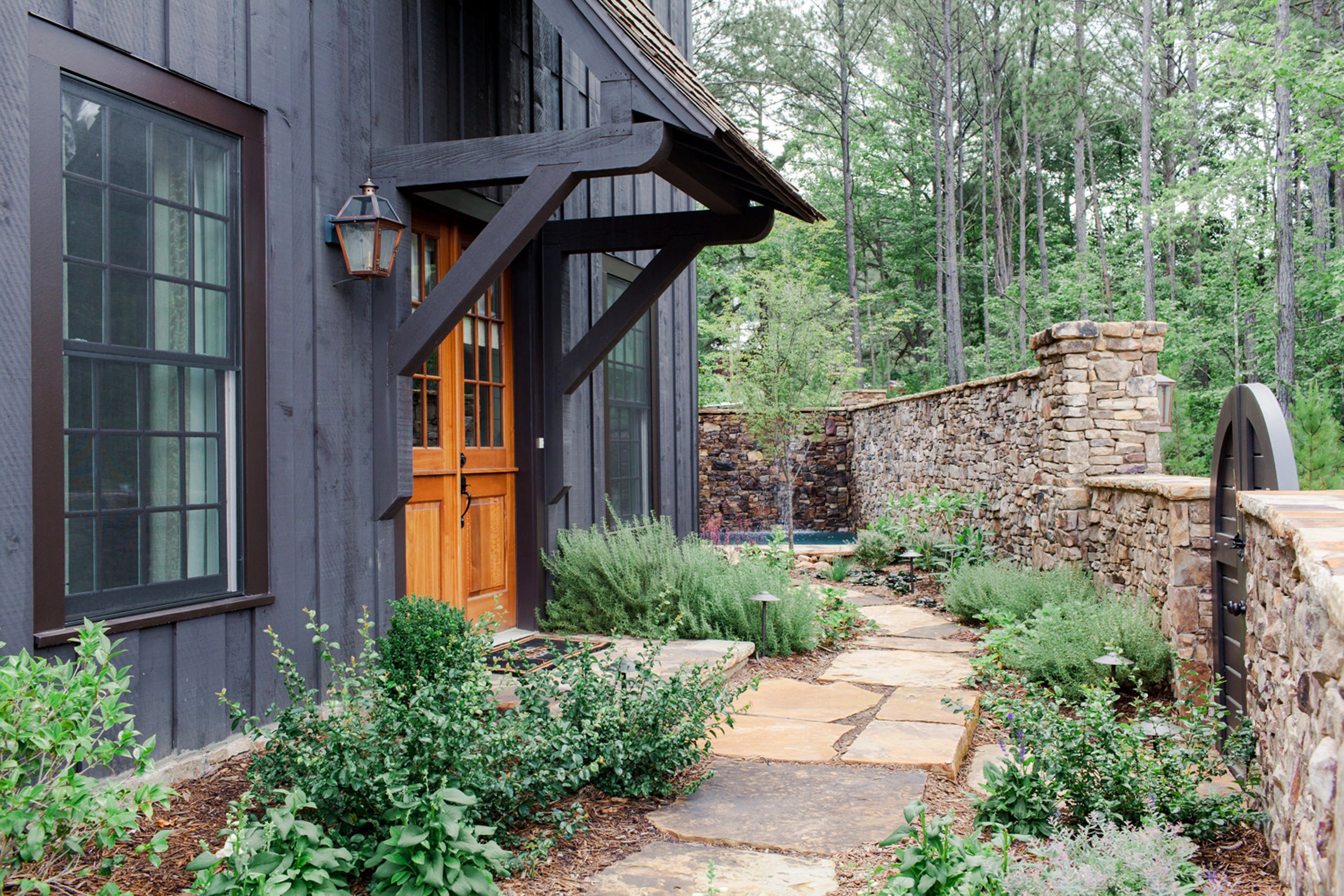
Developer’s Story
The inspiration to build the village-style Ansley Ames community is rooted in a similar vision that began almost 50 years ago.
It was early on Christmas morning in 1965, at 2:00 a.m., when Verle and Jo Burgason and their children were jolted awake as their family home on Marston Avenue in Ames, Iowa, suddenly went up in flames. Barely escaping with their lives, the nightmare propelled a lifelong dream into motion.
"South of Ames, They Found the Land to Build a Legacy"
Having grown up on a family farm in Munterville, Iowa, Verle had always dreamed of raising their four children with the enriching advantages of rural life. Now, without a home, Verle and Jo were handed a clean slate — and the opportunity to bring that dream to life. They purchased 55 acres of farmland from the Floyd Christofferson family, part of a larger estate dating back to the 1890s, and began building the Burgason family homestead.
Over time, the home and its surroundings evolved alongside the growing family. It was the best of both worlds — the beauty and bounty of productive Iowa farmland, complete with horses, cows, chickens, and gardens, yet only seven minutes from downtown Ames and Verle’s work at the Ames Tribune. So close, that Verle came home for lunch every day.
Uniquely, the property was bordered to the south and west by large expanses of Iowa State University-owned farmland, ensuring its rural character would be protected for generations. To the south and west, they would always see the peaceful refuge of open fields; to the north, they enjoyed the vibrant energy of the nearby university town.
Steve & Anne Burgason
A generation later, Steve and Anne Burgason — longtime Ames business owners and proud ISU alumni — knew the time had come to build upon the family legacy. They assembled the talented Ansley Design Team, including their daughter, Casee Burgason-Cruise, to carry forward the vision of Verle and Jo 50 years earlier. Also, Anne’s sister, a designer who resides in London, and Caroline McLean, a designer from the UK, to thoughtfully weave European qualities into the development.
Together, they have created Ansley Ames — a village-style community centered on quality of life, offering a nurturing environment for peaceful country living just minutes from the heart of Ames.
It’s truly a wonderful place to put down roots and grow.
It is truly a wonderful place to put down roots & grow.

The Ansley Team
-
Steve Burgason
Owner Developer
-

Anne Burgason
Owner Developer
-
Casee Burgason
Design Director
-

Mary Clyde
Designer
-

Caroline McLean
Designer
Approach to Ansley as a Traditional Neighborhood Development (TND)
Rhinehart Pulliam & Company believes that homes and neighborhoods should be designed as special places, much like the classic neighborhoods from previous generations.
Edwin Rhinehart and Robert Pulliam believe in a time-tested method, an approach that springs from the existing location, both natural and manmade. We design so that each neighborhood becomes innately special, possessing a unique sense of place. In short, we believe in creating beautiful neighborhoods that residents love, not mass-produced subdivisions that people often settle for.
At Ansley Ames, we designed the neighborhood in the same way that classic in-town neighborhoods have been designed for over a century. The principals of traditional neighborhood design focus on the pedestrian experience with streets and public spaces scaled for people, not for vehicles. But perhaps most importantly, Ansley Ames is designed around living in harmony with nature—fully embracing the benefits of Iowa’s beautiful landscape.
Edwin Rhinehart and Robert Pulliam combined have more than half a century of experience designing beautiful homes and buildings of all styles. RP&Co. has been the recipient of several major national design awards, including the 2018 Charter Award from the Congress of the New Urbanism for the masterplan and architecture of Swann Ridge, the most desirable neighborhood within the town of Serenbe in south Fulton County, Georgia. The Charter Award is the industry’s most prestigious recognition for neighborhood and town planning. RP&Co also garnered several Best in American Living awards from the National Association of Home Builders, including the coveted Home of the Year award for 2016, NAHB’s highest honor. They have also been featured for showhouses in Atlanta Homes and Lifestyles magazine.
Rhinehart Pulliam & Company is an architecture and design firm based in Atlanta. RP&Co works nationwide with an extensive number of projects in the Southeast and Gulf Coast.

Ansley is a Traditional Neighborhood Development, or TND
The Ansley development is a family community that is categorized as a Traditional Neighborhood Development (TND) or sometimes referred to as a village style neighborhood. A Traditional Neighborhood Development is a community centered on the interconnectivity of its residents. Every element is carefully crafted with intention to add value to a more connected lifestyle. TND communities are rich with benefits such as walkable passages that make for short walks to visit a neighbor, accomplish an errand or capture a moment of relaxation away from your home environment. TNDs also feature natural green spaces that easily lead you out for strolls, dog walks, bike rides, gathering and play spaces.
Ansley's land Planners, Rhinehart, Pulliman & Company, have a history of working on TND neighborhoods and their most recent work is Ansley. They have worked closely with us to add elements to our community that will greatly enhance the lifestyle of every resident.
Pillars for a successful Traditional Neighborhood Development (TND)
The Neighborhood Land Plan for Ansley is unique in Ames for many reasons. Its most obvious quality centers around a strong community-based design that is intended to serve and appeal to people at all life stages—from single adults, to young families, to down-sizing seniors. This quality is strengthened by its focus on integrating different housing types throughout the development, whether they be in pocket neighborhoods, around pedestrian courts, or on the tree-lined streets.
The pillars for a successful TND are:
-
Pocket Neighborhoods
Recent professional practice suggests that smaller “next-door neighborhoods” with fewer than a handful of residences have greater cohesion than larger communities with hundreds of houses. The notion of “my street” and “my block” has a strong pull on people. The design of Ansley is comprised of a collection of smaller neighborhoods that are woven into the fabric of the development and are linked by thoroughfares or walkways.
Each pocket neighborhood has a different personality that caters to the differing tastes of potential homeowners. Some are smaller, more enclosed, and centered on common greens or yards, while others are organized along pedestrian-friendly streets, intent on recalling the small town streets of yesteryear.
-
pedestrian-friendly design
The qualities of pedestrian-focused neighborhood design are well studied. At Ansley, these qualities are carefully cultured and amplified to the greatest extent possible. Sidewalks, pathways, and trails provide residents the opportunity to traverse the entire development on foot. Even Story County’s planned conservation pedestrian and bike trail connects to Ansley and allows neighborhood access to the greater community by foot.
In scale, the entire neighborhood is designed around the human, not the automobile. The sidewalks are insulated from traffic by landscape strips with street trees and, in many cases, on-street parking. Crosswalks at intersections are designed to reduce the distance a pedestrian must walk to cross a street.
-
Nature-Centered Spaces
The streets and pocket neighborhoods of Ansley are designed around the existing natural beauty of the site. Where conventional development usually ignores existing conditions, the Ansley site plan does the opposite. The placement and shape of the various streets, green streets, and pocket neighborhoods are dictated by the location of natural conditions such as the ponds and streams, and topography. The project is deliberately designed to create harmony between the constructed and natural environments.





